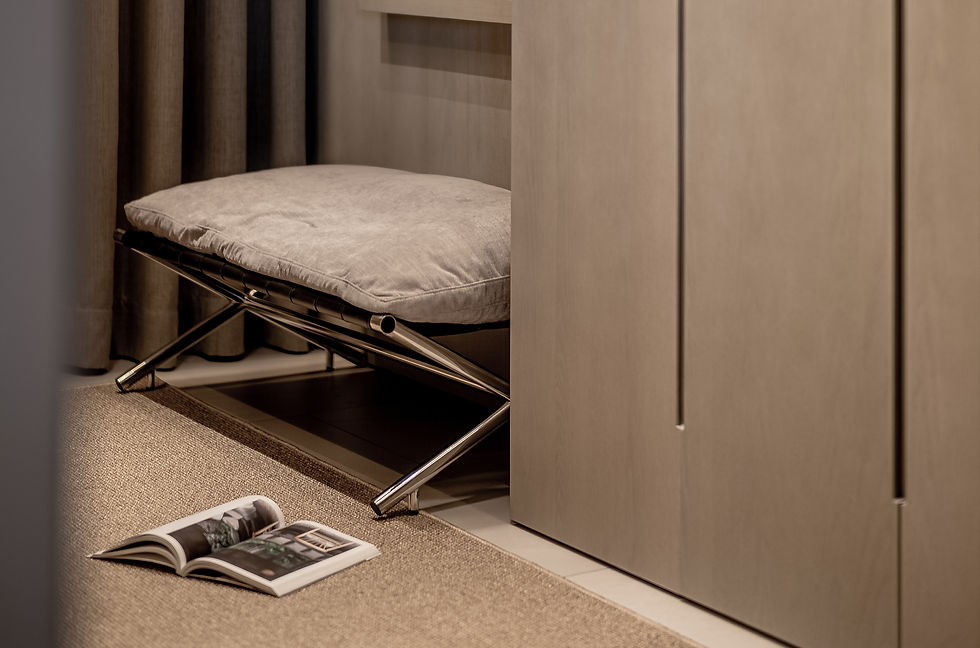
BWV 988
郭德堡變奏曲
BWV 988
郭德堡變奏曲
Taipei 台北
149 m² / 45坪
Design Director: Angelo Cho
Project Team: Nomas Chen、Jeff Cheng
Photographer: Angelo Cho
設計總監: 卓思齊
專案團隊: 陳明封、鄭清原
空間攝影: 卓思齊

1.entrance hall
2.living room
3.balcony
4.kitchen/dining room
5.terrace
6.public bathroom
7.guest bedroom
8.master bedroom
9.master bathroom
10.dressing room
〈BWV988〉 is geographically close to the urban area and has an excellent view of the neighboring mountains and the mountains. In this long base, the natural scenery and sunshine have become the biggest highlights of this project. Inspired by the lighting characteristics of the long side in the space, we use the vocabulary of light to enrich the expression of the site and show the diverse looks of the living place. When sunlight hits the space and columns at different times and from different angles, it can always create an unforgettable and stunning space experience. Designer Zhuo Siqi was inspired by architectural designs such as European colonnades and church cloisters. The main design axis of this case focused on maximizing the use of natural light, making the space present a rich and varied scene at different moments, and transforming the aesthetics of historical buildings. Elements hopes to use modern techniques to give the space a unique charm through the interaction of architecture and lighting, creating a warm and comfortable living environment for the homeowner and his family.
《BWV988》地理位置鄰近市區,擁有鄰山、面山的絕佳視野,在這長型的基地中,大自然的景致與陽光成為此案最大的亮點。以空間中的長邊採光特性為靈感,利用光的語彙,豐富場域表情、展現居住場所的多樣面貌。當陽光在不同時間、從不同角度照射至空間與柱體時,總能創造出令人難忘且驚豔的空間體驗。卓思齊設計師有感於歐洲柱廊和教堂迴廊等建築設計的啟發,此案的設計主軸著重於最大程度地利用自然光,使空間在不同時刻呈現出變化豐富的景象,並轉化歷史建築的美學元素,希望藉由建築與光照的互動,用現代的手法賦予空間獨特韻味,打造讓屋主一家人能溫馨舒適的生活境地。


We incorporated conceptual elements from iconic European architecture such as the Parthenon, St. Peter's Basilica, and surrounding squares. The platforms in the dining room and bedroom bring the staircase design from the square into the interior space, transforming through culture and history to strengthen the overall design style and imbue the space with a sense of openness and communication. To express architectural vocabulary, the entire space uses black tiles, creating a solid feel reminiscent of marble construction, and the stacked arrangement emphasizes the texture of brickwork. The space becomes more intriguing and thought-provoking, with classical doors reminiscent of ancient castles, interspersed columns, and winding corridors that add depth and interest to the design.
我們引用了帕德嫩神廟、聖彼得大教堂及廣場這些歐洲代表性建築的概念元素。餐廳與臥室內的平台是將廣場周圍的階梯設計引入室內空間,透過文化和歷史轉化,強化整整體的設計風格,並賦予場域開放和交流的意涵;為了呈現建築語彙,全室磁磚選擇填入黑讓磁磚擁有從大理石砌出的厚實感,再透過堆疊表現磚瓦堆砌的質感。從帶古堡樣式的古典大門、穿插的柱體、穿梭的迴廊動線都讓空間更加有趣且耐人尋味。

The fish tank is a unique presence in this minimalist beige space. The cool light emitted from the tank acts like a royal guard protecting the space, creating a strong contrast with the overall warm tones of the room.
魚缸在這座簡約的米色空間中是個很獨特的存在,魚缸散發出的冷光,像是保護這個空間的皇家衛士一樣,和空間整體的溫潤色調產生強烈的反差感。



Open space combined with island planning allows life applications to escape limitations and create diverse possibilities. The chic island is a practical piece of furniture, a snack bar, a cooking platform, a wine tasting area, a party table, a convenient home workstation, and a hot gathering place for dining, entertainment, leisure, work, and communication. , it follows the application definition of the current situation, enriches various possibilities of daily life, and becomes a living island where people and emotions gather.
開放空間聯合島台規劃,讓生活應用跳脱侷限,衍生多樣可能。別致島台,是實用家具、是輕食吧台、是料理平台、是品酒坐區、是派對餐台,是便捷的居家工作站,也是集結用餐、娱樂、休閒、工作、交流的熱絡聚點,它依隨當下情境的應用定義,豐富了日常生活的各種可能,成為聚集人與情感的生活樂島。

The homeowner's fashion collection, including the Chanel x be@rbrick figurine and George Condo's artwork, is cleverly integrated into the castle-like corners of the home, adding a fusion of modern art and classic style to the space.
屋主的時尚收藏,Chanel聯名的be@rbrick公仔與George Condo的畫作,巧妙地嵌入像古堡般的家居角落,為空間增添了現代藝術與經典風格的融合。

The house faces the mountain view and is oriented towards the west. Every day at 3 p.m., the sunlight directly shines through the windows, so we chose shutters to allow the light to cast in our design, creating a pattern of light and shadow, one square at a time.
房子面對山景且偏向向西邊,每天午三點陽光會直射窗景,所以選用百葉窗,讓光在我們的設定下,撒出一整面、一格一格的光影。
Below: Satoru Koizumi's Strawberry Bear figurine stands like a sculpture in the corner of the master bedroom, exuding a sense of childlike innocence.
下圖:小泉悟的草莓熊公仔如同雕塑般矗立在主臥房的一隅,散發著童真氣息。




The work of American graffiti artist Keith Haring serves as a unique accent in another corner of the bedroom.
來自美國塗鴉藝術家Keith Haring的作品,成為臥房另一個角落的獨特點綴。




he layout design is based on an understanding of space and the use of natural light, allocating the long side of the house with sunlight exposure to the living room, dining room, master bedroom, and bathing area. This ensures that the primary activity zones of the home are bathed in sunlight.
The private area, including the bedroom, continues the design concept of the public space, with comfort and functionality as the main considerations. Notably, the master bedroom door, through the designer's ingenuity, is designed to remain open when not in use. This arrangement not only enhances the homeowner's convenience in daily life but also reinforces the colonnade concept they wanted to highlight. Additionally, this configuration maintains spatial continuity and openness, allowing light and air to flow more freely and effortlessly throughout the interior.
格局配置基於對空間的理解和光線的運用,將長邊採光面分配給客廳、餐廳、主臥室以及泡澡空間,讓家中主要的活動場域皆能沐浴在陽光之中。
私領區臥室延續公領域的設計概念,以舒適機能作為主要考量。其中,主臥室的房門在設計師的巧思下,使其在未使用時能保持敞開的狀態,這樣的配置不僅考量了屋主生活與使用時的便利性,也強化了他想要呈現的柱廊概念。同時讓空間在連貫和開放的狀態下,讓光線和空氣能夠更加自在、無拘束地在室內流動。






Left image: A corner of the children's bedroom showcases their finest collections.
左圖:小孩臥室的一隅,展示著最棒的收藏品們。
Based on the understanding of space and the use of space,
we take the aesthetic elements of historical buildings and use modern techniques to create a simple and classical image.
基於對空間的理解和空間的運用,取歷史建築的美學元素,用現代的手法打造古樸、古典的意象。
